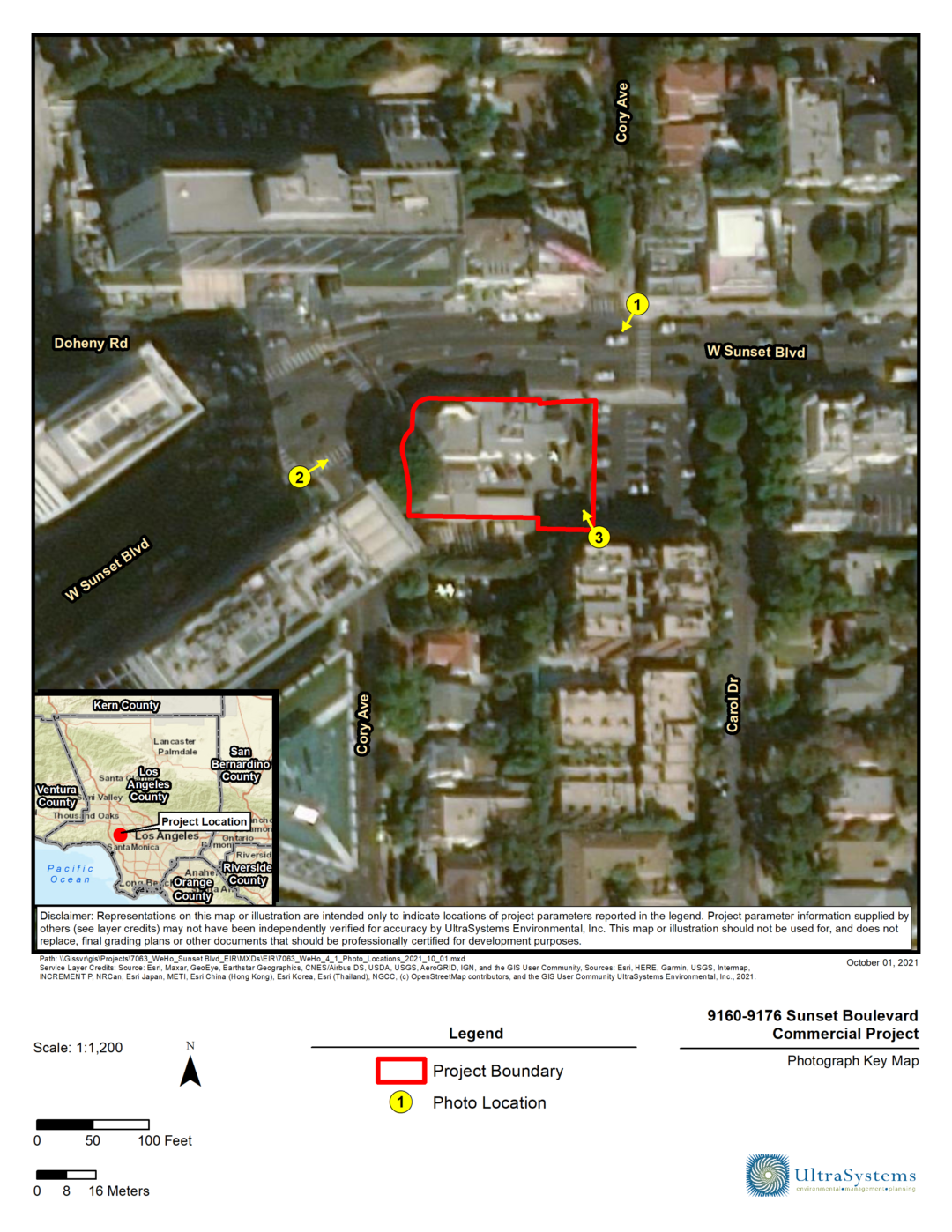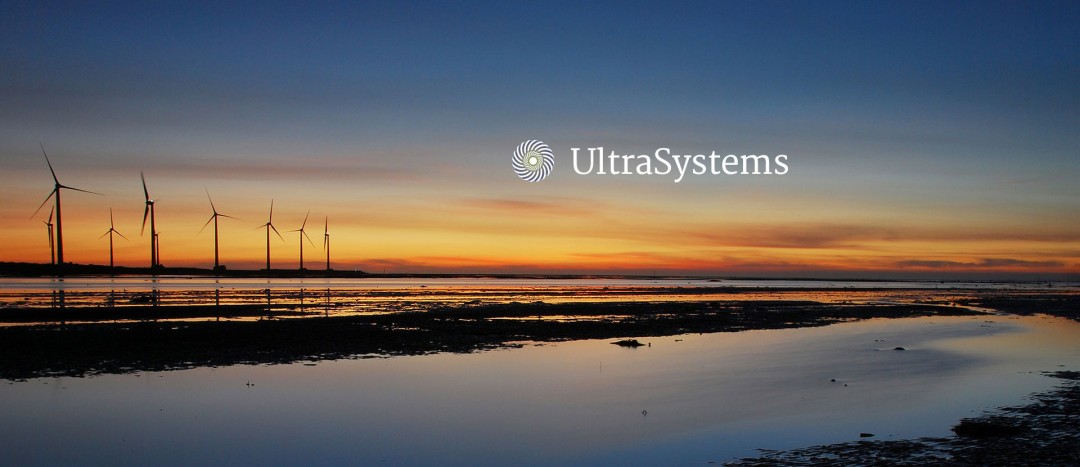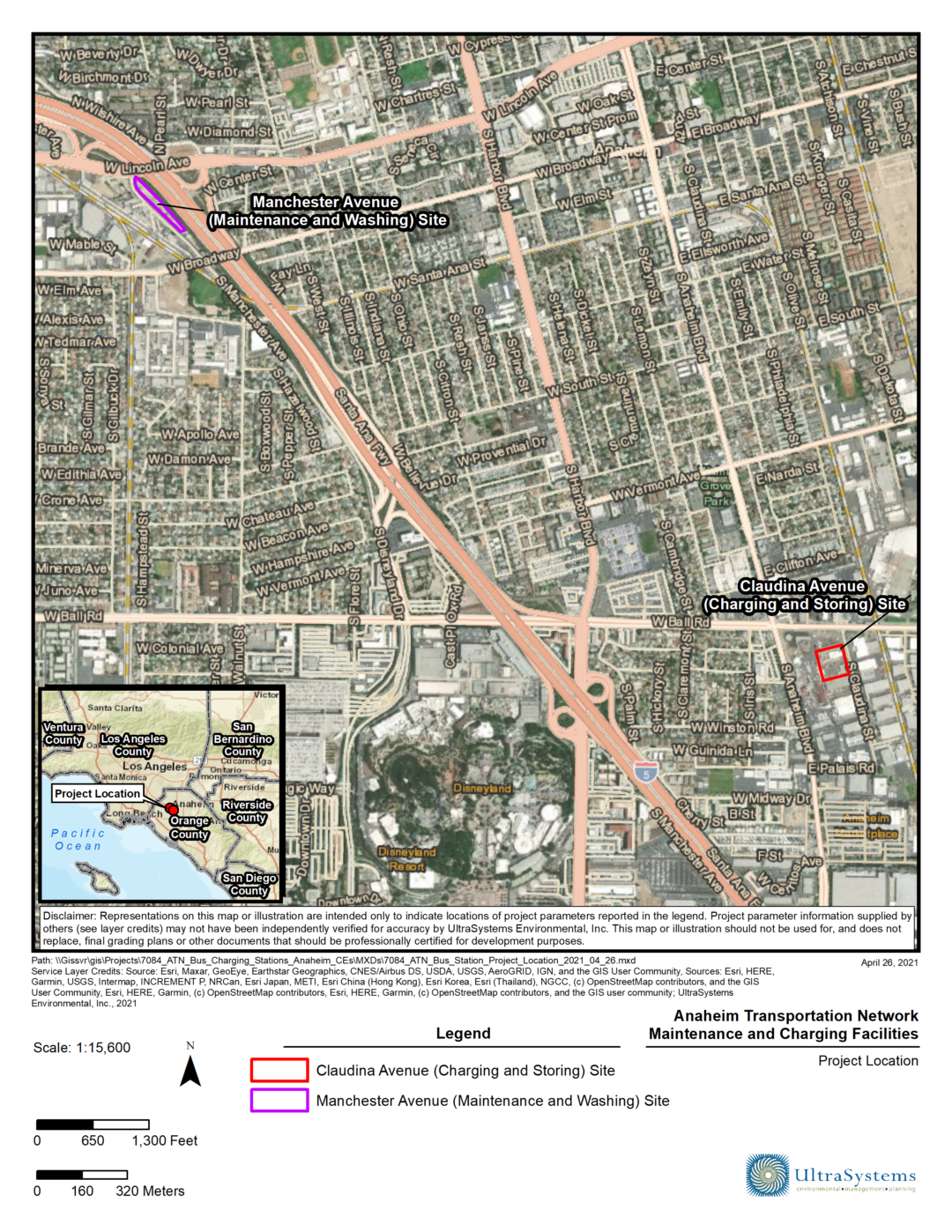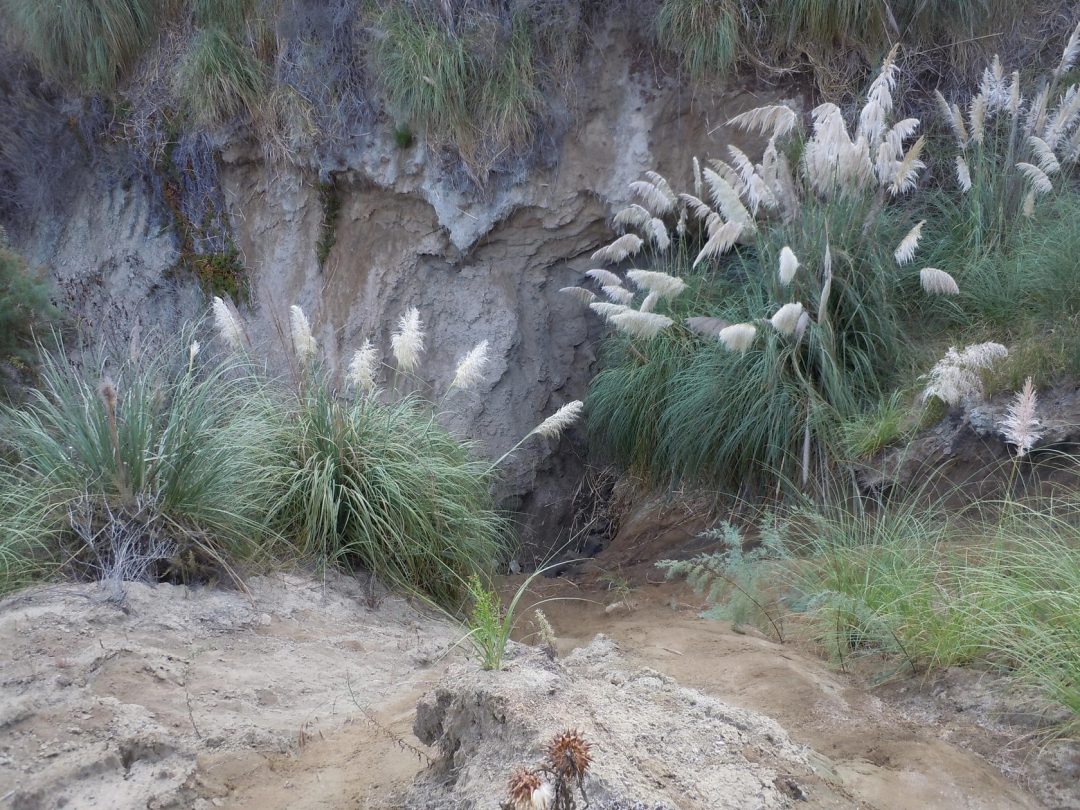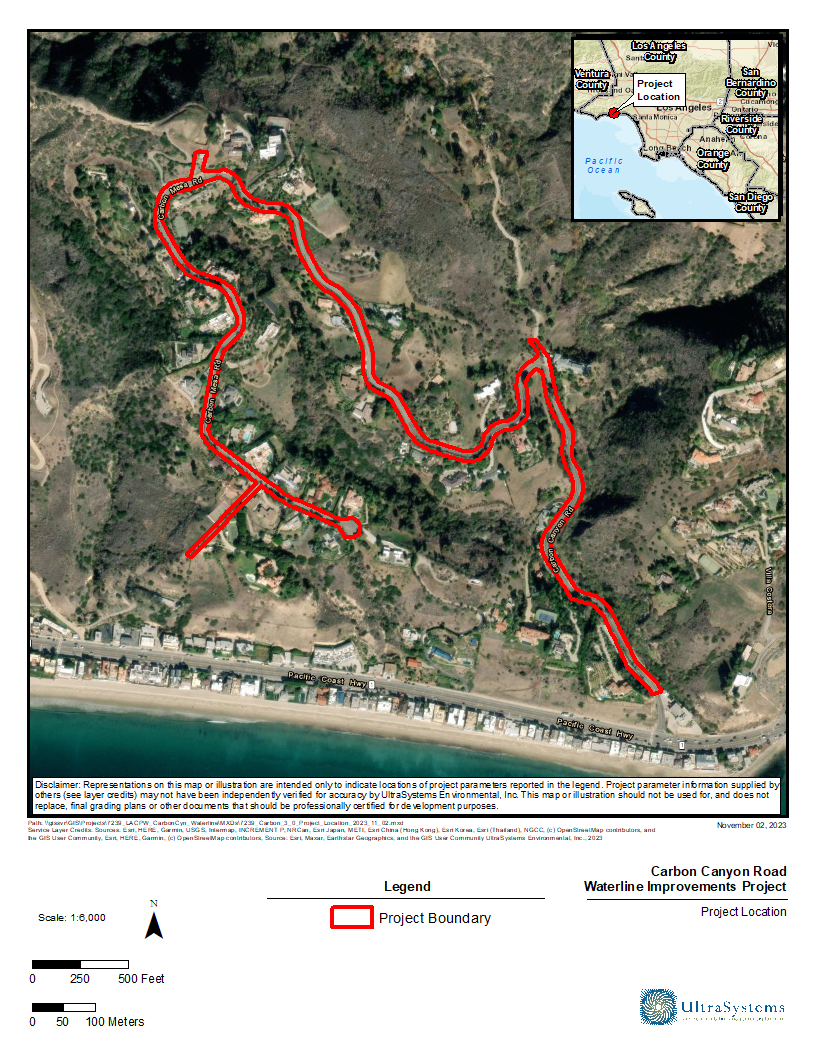Centennial High School Aquatic Center
The Corona-Norco Unified School District (CNUSD) proposes the improvement and modernization of the existing pool facility at Centennial High School (CHS) located at 1820 Rimpau Avenue in east-central Corona, CA. Centennial High School has a total staff count of 229 and serves a student population of 3,037 in grades 9 through 12. The project would not increase student capacity at the school and would not involve temporary relocation of students or staff during construction. The school was opened in 1989 and the campus covers an area of 39.51 acres.
The project would demolish the existing Aquatic Center, which was built in 1993, and associated infrastructure and utilities. In addition to demolition of the pool and foundations, this phase of the project includes demolition of existing planters, concrete pavement, asphalt pavement, concrete curb, concrete curb and gutter, retaining wall and foundations, chain link fence and footings, concrete swale, existing 2,808 square foot accessory building and foundations, existing catch basin, and existing light pole and concrete foundation. Existing gas lines will also be removed.
New Athletic Pool. The District proposed to replace the existing pool facility that is oriented east-west. The project would construct a 50-meter athletic pool, oriented north-south. Overall surface area of the pool would be 12,380 square feet, with a total perimeter of 490 feet and pool depth between 3.50 feet and 8.25 feet. The pool volume would be 689,776 gallons, with a six-hour turnover rate of 1,916 gallons per minute.
The north-south length of the pool would be 50 meters (8 lanes, Olympic size) and the east-west width of the pool would be 25 yards (17 lanes, high school competition). The pool can accommodate two water polo courts.
A scoreboard and Wall of Fame will be placed near the south end of the pool, with a high wall at the north end, screening the view of the pool from the adjacent street area which is used for drop off.
New Buildings. Two new buildings would be constructed – Building A would house locker rooms, offices, restrooms, pool equipment and storage in a single-story, 9,981 square foot building on the east side of the site, while Building B, on the west side of the site, would include concessions and restrooms in a single-story, 3,718 square foot structure, as well as covered bleachers with a seating capacity of 281.
Electronic Scoreboard. An electronic scoreboard will be installed on poles on the southeast portion of the pool deck facing towards the bleachers. The Scoreboard itself is part of a fully integrated system by Colorado Time Systems. It is essentially a large LED screen capable of illustrating still pictures, moving pictures, or software driven character layouts with events/times etc. A Wall of Fame, calling out accomplishments of the school’s aquatics programs, will also be installed on the south wall of the complex, immediately west of the scoreboard.
Pool Lighting. To provide lighting for the proposed project, Musco fixtures will be mounted on four 60-foot light poles covering the pool area. Fixtures will be mounted at 60 feet for competition lights and 50 feet for egress. A total of 16 fixtures, including 12 at 880 watts (104,000 lumens) and four at 540 watts (67,000 lumens) will be placed on the poles. Electro-Voice SX600 High Output Two-way loudspeakers will be mounted on the two poles near the northeast and northwest corners of the pool.
UltraSystems prepared the IS/MND and conducted technical studies regarding Greenhouse Gas Emissions, Cultural Resources, and Noise. The MND for this project was certified by the Corona-Norco Unified School District on January 16, 2024.


