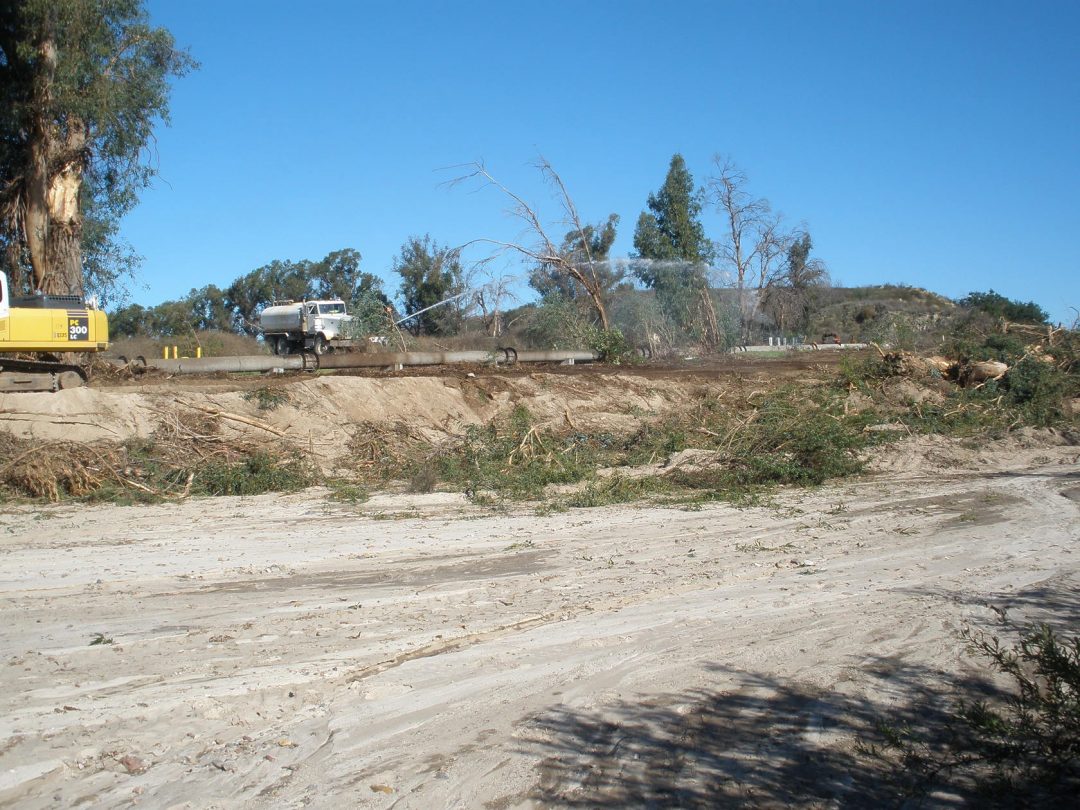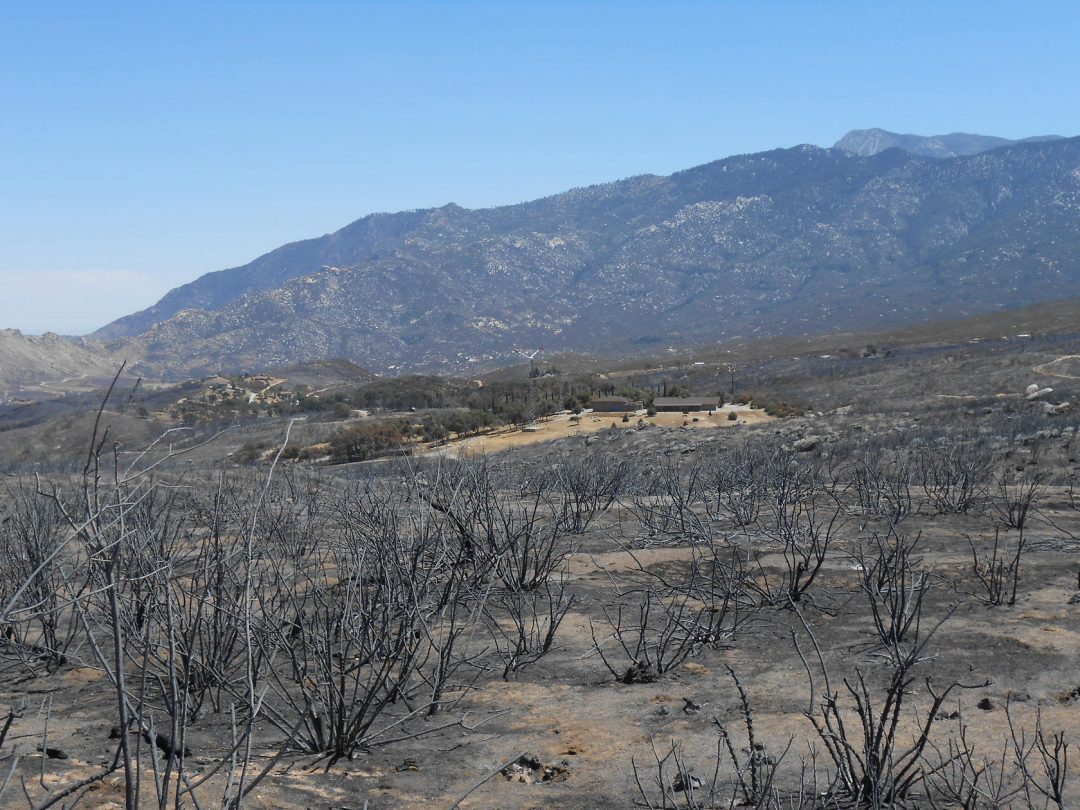Doheny Hotel Development
“The project applicant proposed to redevelop a 1.50-acre site located in the coastal zone with a new hotel and below grade parking. The proposed project included the demolition of existing structures, and construction of a new two to five story hotel accommodating 250 rooms, and 291 subterranean-level parking spaces. The project required a coastal development permit, conditional use permit, site development permit, and a variance to exceed maximum height restrictions and building encroachments in required setbacks. Due to the prominent location of the project at the intersection of Dana Point Harbor Drive and Pacific Coast Highway, and the nature of the requested variances (height and setbacks), issues of concern included aesthetics, noise and traffic congestion caused by large delivery trucks.
UltraSystems and selected subconsultants prepared biological, cultural, land use, water quality, traffic, and visual simulation technical studies, and the project Environmental Impact Report (EIR). Because the project was highly controversial, UltraSystems facilitated several public outreach workshops to gain a better understanding of public concerns. Based on input received during the scoping meeting and Planning Commission hearings, the applicant substantially revised the project by reducing the height of the building along Pacific Coast Highway by two stories with other modifications to address the extensive number of concerns raised by the public and decision makers. Ultimately the City certified the EIR, but rejected the project as too dense for the community.”










