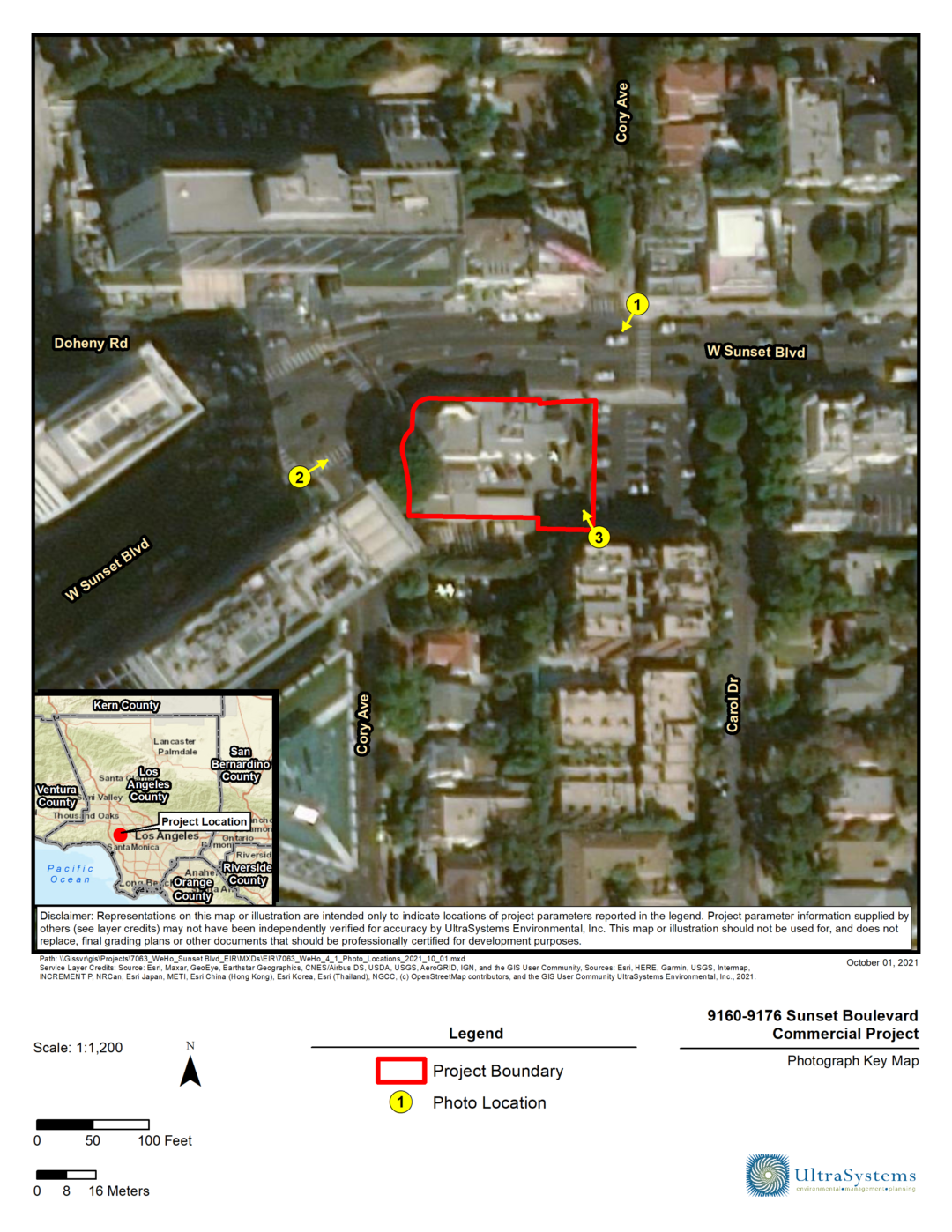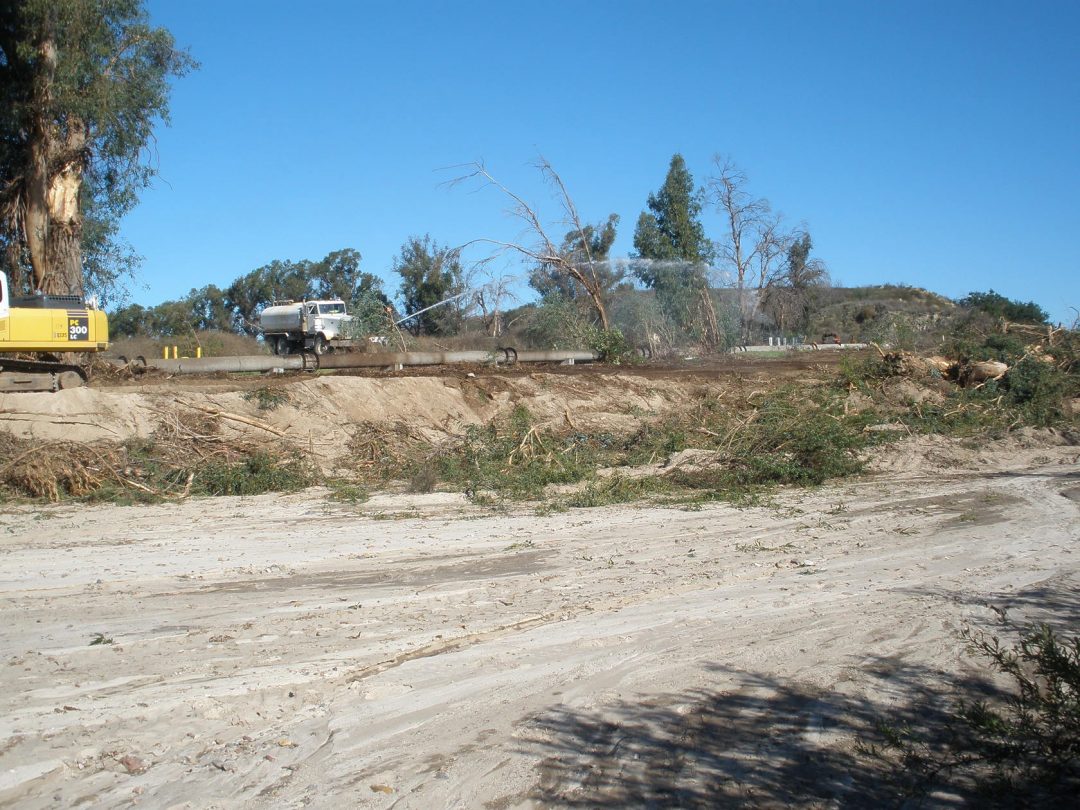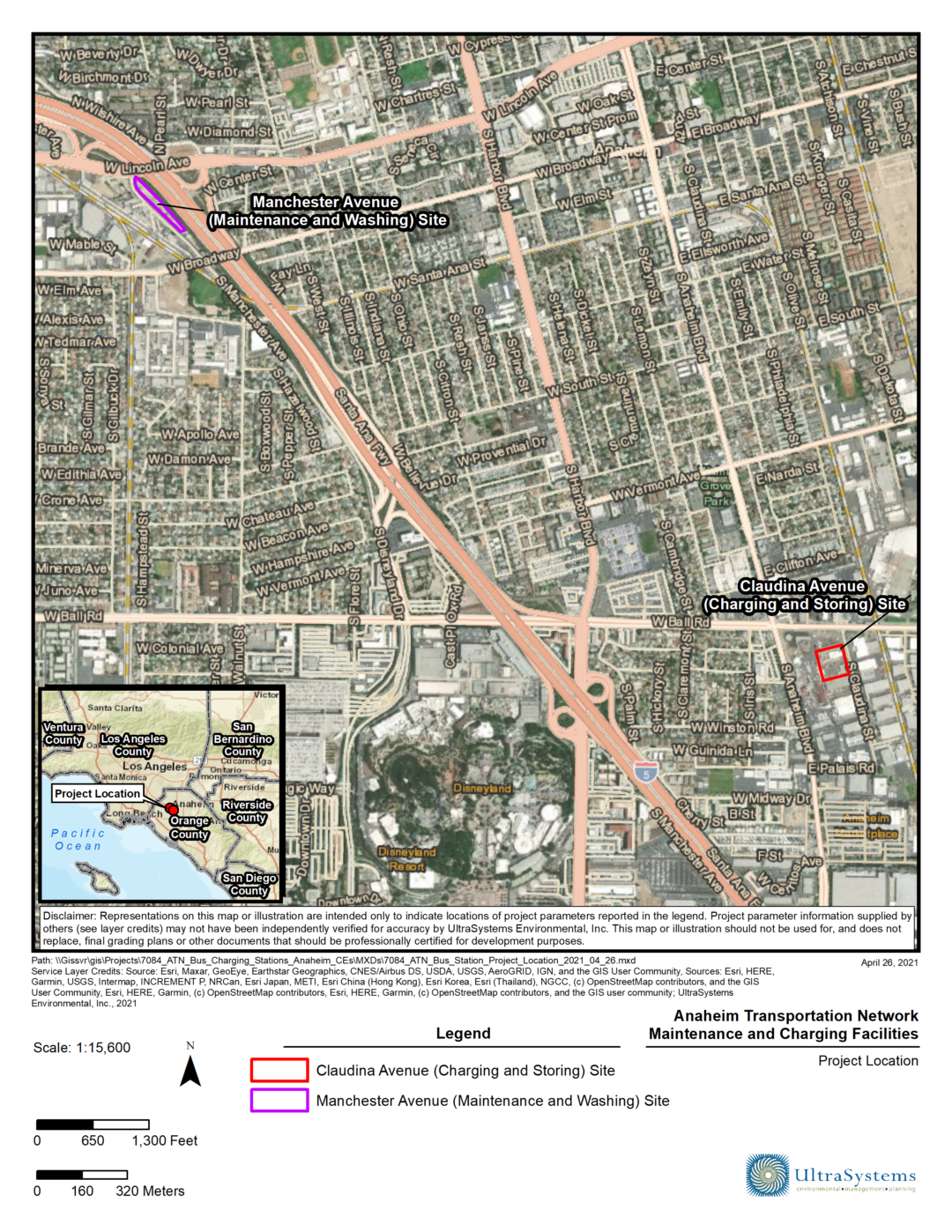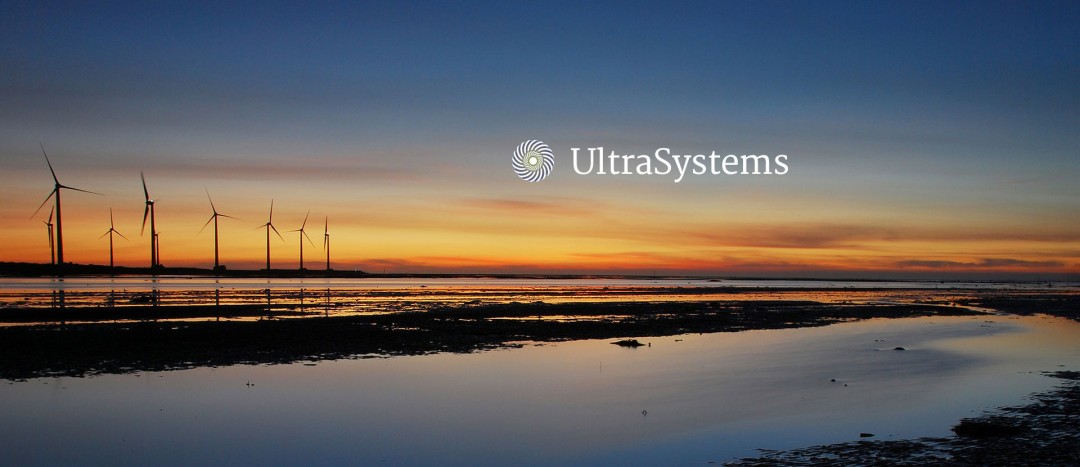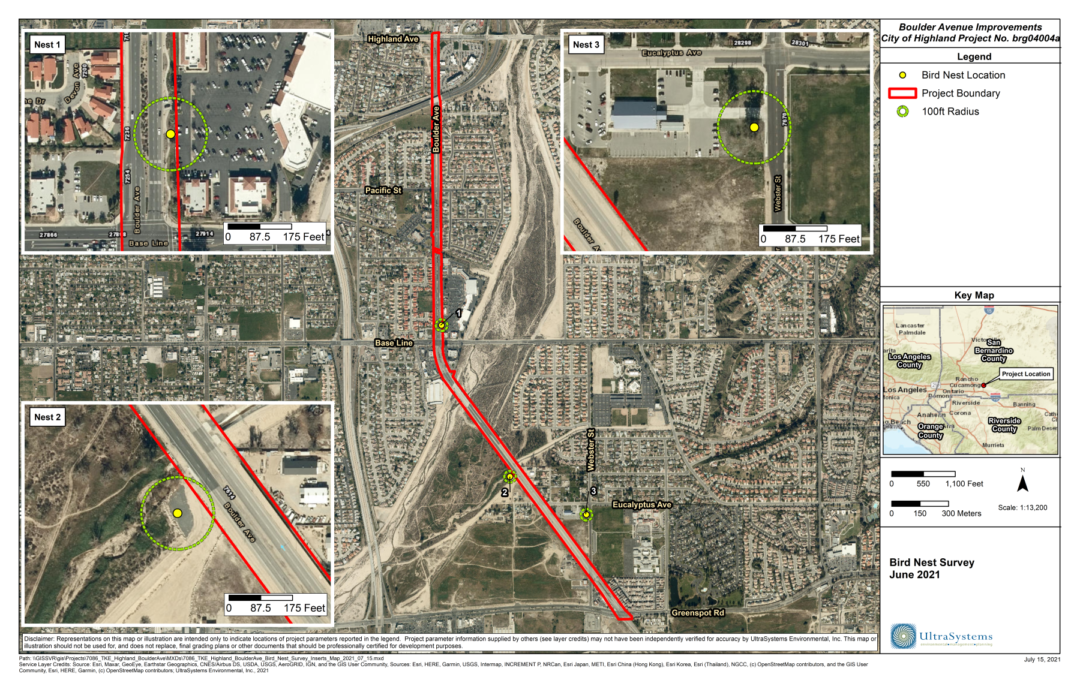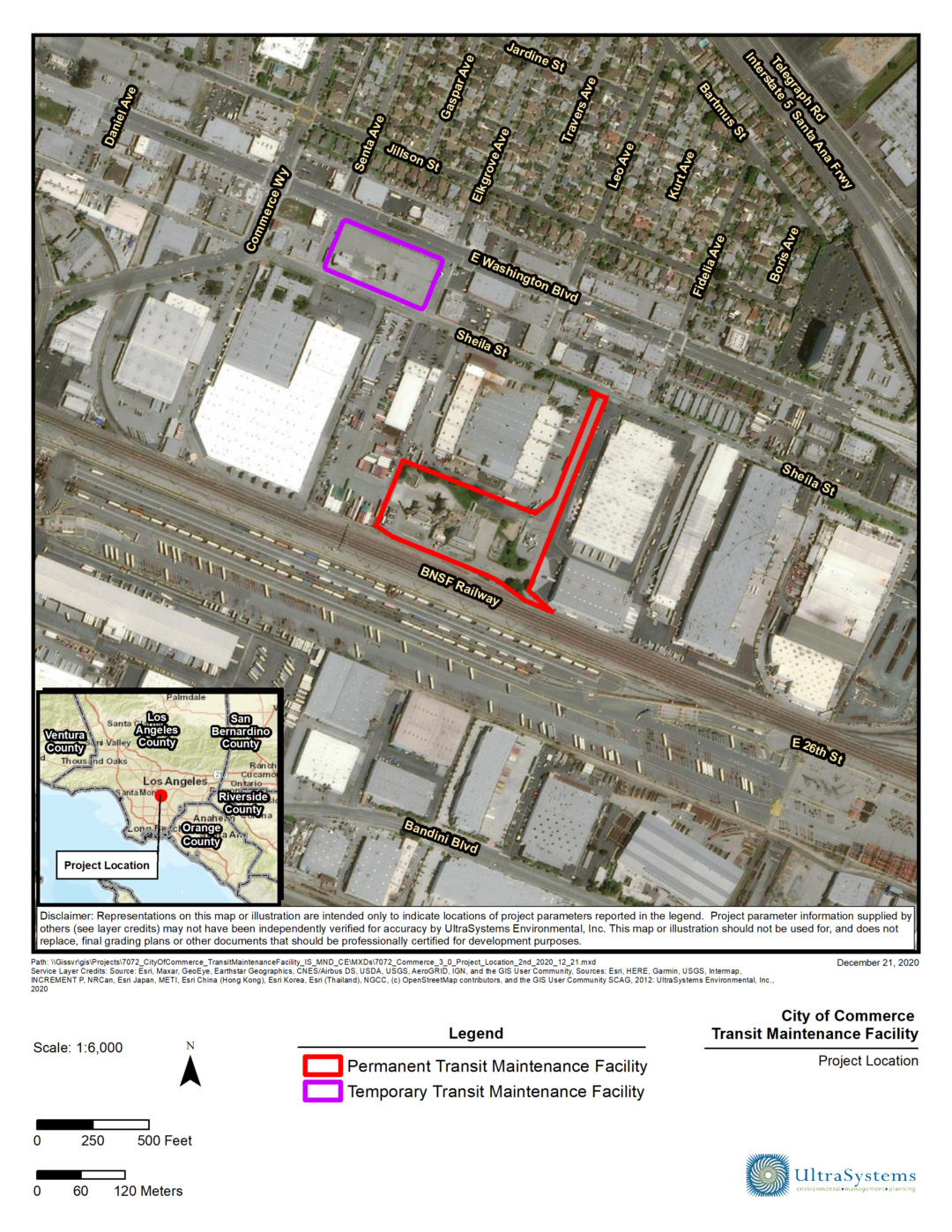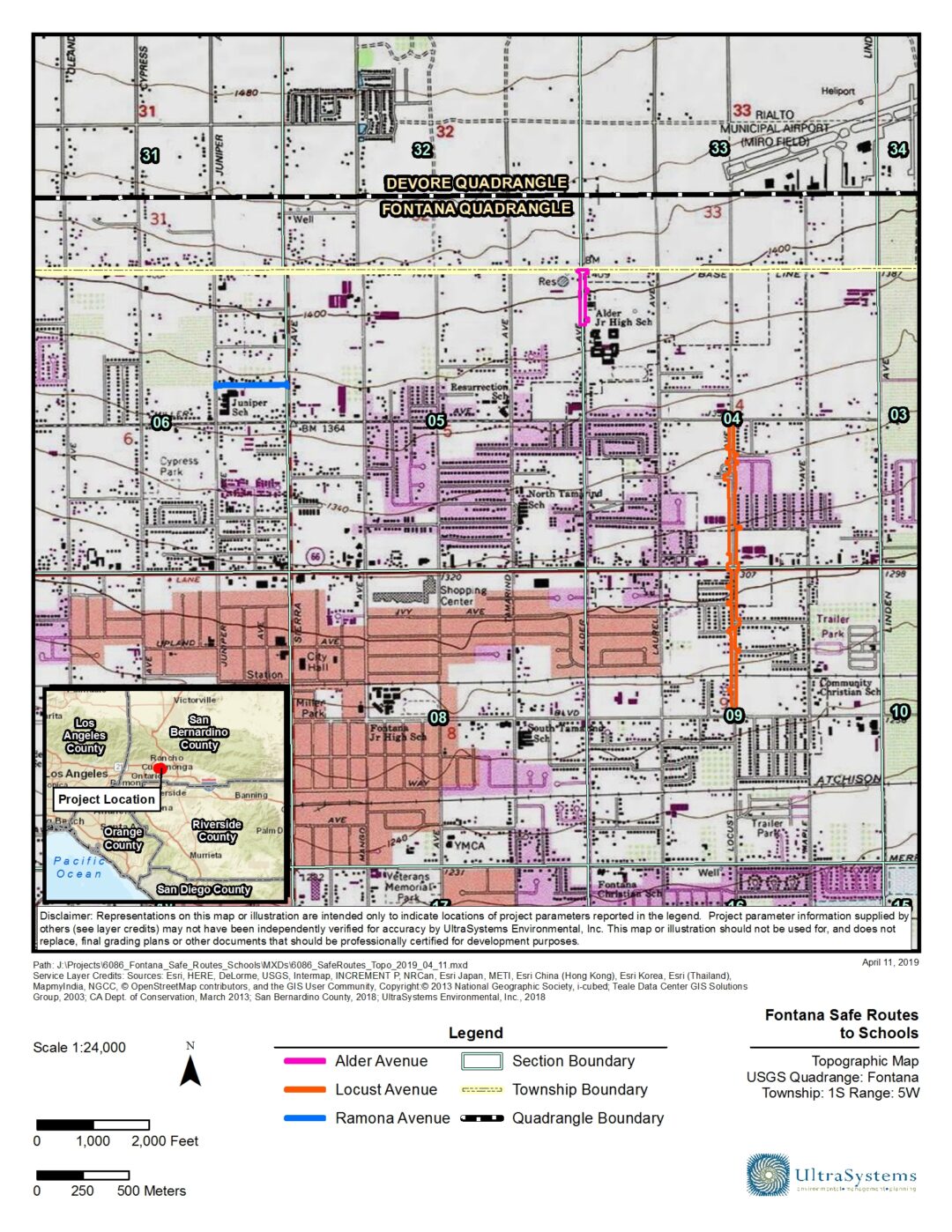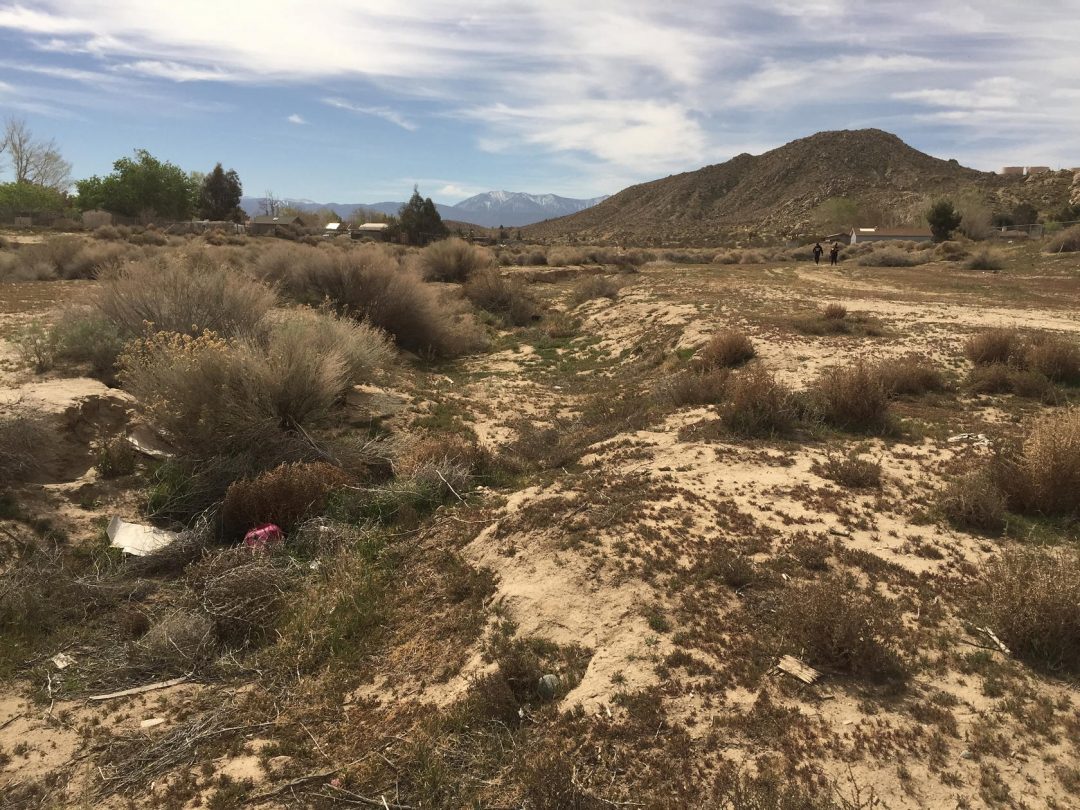Kaiser Permanente Medical Center
Planned Development No. 6 is a proposal to expand the existing Kaiser Permanente Redlands Medical Offices site in multiple phases over the next 10 years:
- Phase 1: New 4-story 165,000 square foot Medical Office Building/Ambulatory Services Center and parking lots
- Phase 2: A 7-story 400,000 square foot hospital, a 2-story 35,000 square foot Central Utility Plant building, parking structure and parking lots
- Phase 3: A 4-story 83,000 square foot Medical Office Building, and
- Phase 4: A possible 180,000 square foot addition to the future hospital
UltraSystems is preparing the Environmental Impact Report (EIR) for the City, including technical studies to comprise an Initial Study (IS) of Cultural Resources, Paleontological Resources Records Search, Noise, and Biological Resources. In addition, UltraSystems is conducting a CEQA Adequacy Review of Kaiser-Prepared Technical Studies for the project.

